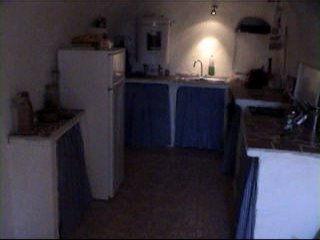The plumber laid good all the copper pipework and after a late evening in his local suppliers (Climafon in Huescar) choosing a boiler, sink, bath and taps etc and over the next two days all the pipework was fitted and secure. Concrete floors were laid over the pipes and we were left with a blank canvas in the kitchen. The photo below is what we were faced with...not too bad condition although much of the plaster had to be removed and renewed.
 Sometimes working on a budget can be fun, we had already spent 40% more on a woodburning stove for the living room so it was time to recoup some euros. With a cave kitchen you can have modern units/extractor fans/cooker hoods etc etc or you can go rustic which is what we did.
Sometimes working on a budget can be fun, we had already spent 40% more on a woodburning stove for the living room so it was time to recoup some euros. With a cave kitchen you can have modern units/extractor fans/cooker hoods etc etc or you can go rustic which is what we did.We carefully planned the layout for the pipework which obviously dictated where the sink and boiler were to be situated and around this plan we built our units.
Ouside the cave still resembled a builders yard including half a pallet of bricks, so with these we went to work. Carefull measuring and wall building inside the kitchen resulted in a "sort of" kitchen unit plan. On top of the bricks we placed terracotta brick tiles which are 1" thick by 9" depth and either 60/70/80/90/100/110 or120cms long so you have plenty of choice (common in all builders yards and cant for the life of me remember the correct term for them!) The unit brick walls were rendered and then plastered and the bench tops covered in a self designed mosaic of brutaly smashed up floor tiles (grouted with waterproof grout) The whole thing was then painted and terracotta shelves fitted underneath for storage.
By the time the floor tiles had been laid the room was looking good. Total price for building the units themselves came to 75 euros. The whole kitchen from start to finish inc concrete floor/units/floor tiles/paint/grout etc was around 280 euros. Obviously electrical appliances/taps etc are alot more but to give an indication:
Electric water heater 280e
washing machine 270e
fridge freezer 290e
sink 85e
taps 40e
lighting (3 lights ) 15e (using traditional roof tiles, 100w bulbs and holders)
The photo below is very dark and taken from the opposite end of the room...
 We also decided to go typical Andalucian and front the units with check material curtains, out of shot is a small breakfast bar which is fantastic for having a coffee and looking at the view of the Sierra de Maria mountain range in the morning.
We also decided to go typical Andalucian and front the units with check material curtains, out of shot is a small breakfast bar which is fantastic for having a coffee and looking at the view of the Sierra de Maria mountain range in the morning.
As for our first visitors, they could not believe it. My mum being particularly surprised from what she had seen 12 weeks before hand. The cave was starting to take shape, after so much work digging trenches/hacking walls to bits for electrics and digging up floors finaly we were at the point where whichever part of the cave we "set about" we were seeing PROGRESS!
Next up... Hounds of hell, 12 bore shotguns and wild boar..

1 comment:
Wow, it's looking really cosy. I think you are so fortunate. All the best. Que arte tiene Anadalucia.
Un abrazo.
Post a Comment